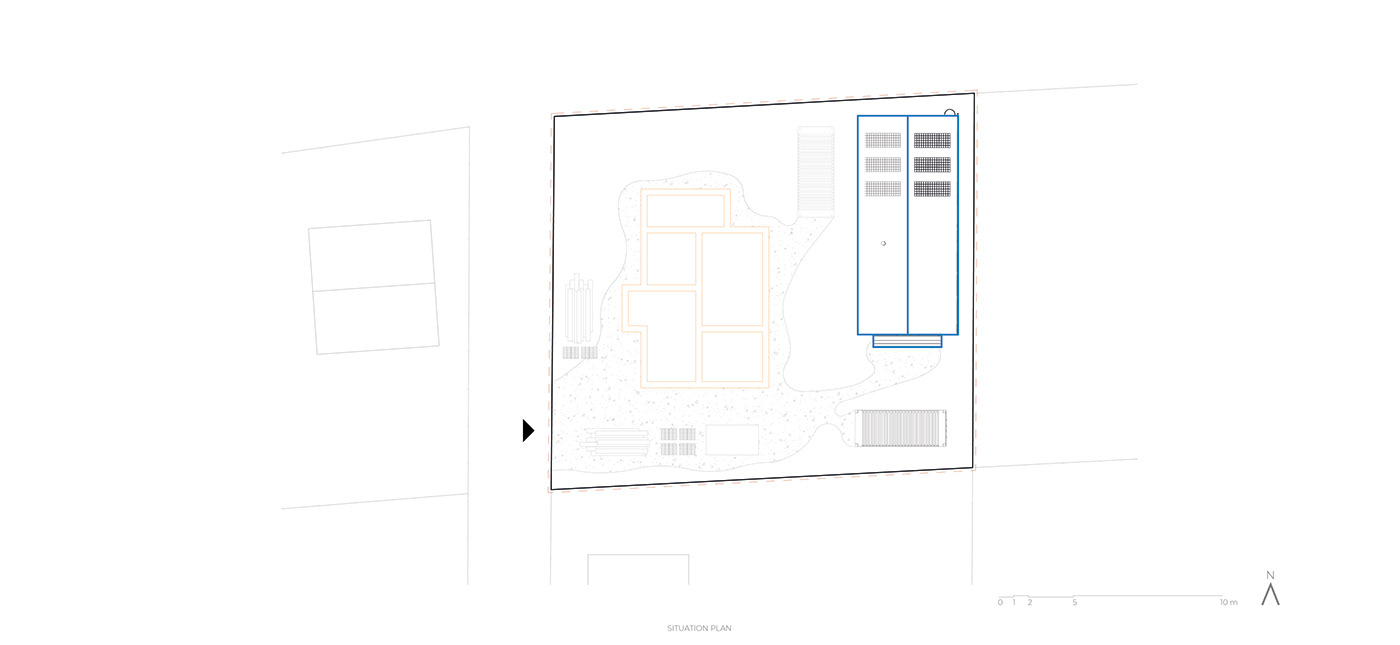
Temporary modular housing project
Brno University of Technology. Faculty of Architecture. Master's thesis.
Live in spit of …
Author: Maksym Sokolov
Supervisors: Marek Štěpán, Josef Kiszka
Brno 2023
Входяще же в домь целуйте его, глаголюще:
мирь дому сему.
От Матфея 10:12





The concept of the project is a single-story lightweight modular building with multiple uses. The main function of the facility is to provide temporary housing to people who have lost their own housing for certain reasons. The house is transported to the construction site in a disassembled form, assembled in a short time with the minimum involvement of specially qualified workers and equipment, and after performing its functions and if further operation is necessary, it can be disassembled and used in a new place.








The presented house is designed for a family of four people including 3 adults and 1 child. The planning solution provides for a common room with an area of 14.6 m2 with a kitchen unit, a dining area and a sofa. There is a stove-fireplace for heating the common room. From the common area leads the corridor with an area of 10 m2, which is connected to the bathroom and 3 living units; there is a storage system throughout the hallway. Residential premises are divided into 2 types:
1 double room - 5.4 m2, 2 single rooms - 3.6 m2. The equipment of each cell includes: a bed, a folding table and an open shelf for storage. Each room is equipped with a window for lighting and ventilation. The combined bathroom with an area of 1.7 m2 is equipped with a toilet, a shower cabin and a washbasin. In the kitchen there is space for a washing machine and a technical compartment for plumbing with the location of the boiler and water filters. At the end of the hallway is the technical area of the electrical equipment with the location of the inverter for the solar panels, the electrical panel and the batteries for internal placement. Outside, in front of the entrance, there is a covered terrace with an area of 11.6 m2.






Thanks to the modular system of internal partitions, the object can have different planning solutions, depending on the needs and requirements of direct users. One of the goals of the project is to minimize the area using economic materials for construction and further operational costs, including the preservation of favorable conditions in the cold period.

















